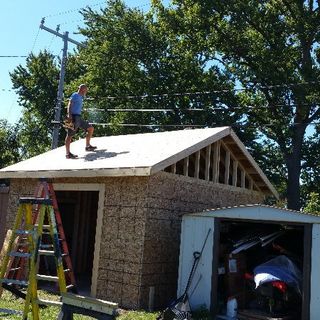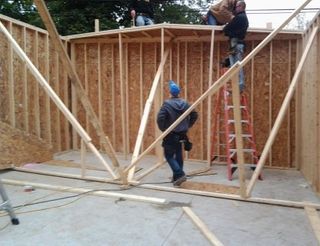Garage & Shed Building

Garage and Shed Building
By hiring us to complete your project you will cut out all of the subcontractors for siding installation, roofing installation, windows, and doors. Typically these items are half the cost of building your garage.
Our team will talk with the city building department, obtain the necessary permits and coordinate the job from start to finish.
There are many options to think about when planning the construction of a structure.

Framing & Foundation
Your concrete slab will last longer, with less cracking and movement, if it's built on solid, well-drained soil. If you have clay or loam soil, you should remove enough to allow a 6- to 8-in. layer of compacted gravel under the new concrete. Pouring a large concrete slab isn't a job for a beginner. Concrete needs reinforcement for added strength and crack resistance. It's well worth the additional cost to install rebar.
It is important to be aware of proper wall framing basics because the walls of your storage building will bear the load from the roof down to the foundation and act as the protector against the elements of changing weather for many years to come. Carpentry framing for the walls must be accomplished with future projects in mind such as drywall and cabinet installation. If the walls are not constructed properly it will make these future projects difficult to achieve.
The framing basics of your wall include the sill plate on the bottom, the wall studs (which are the vertical beams), and the top sill plate (which is the beam running across the top). It sounds simple in theory, but to get a wall plumb and square takes a lot of practice.
